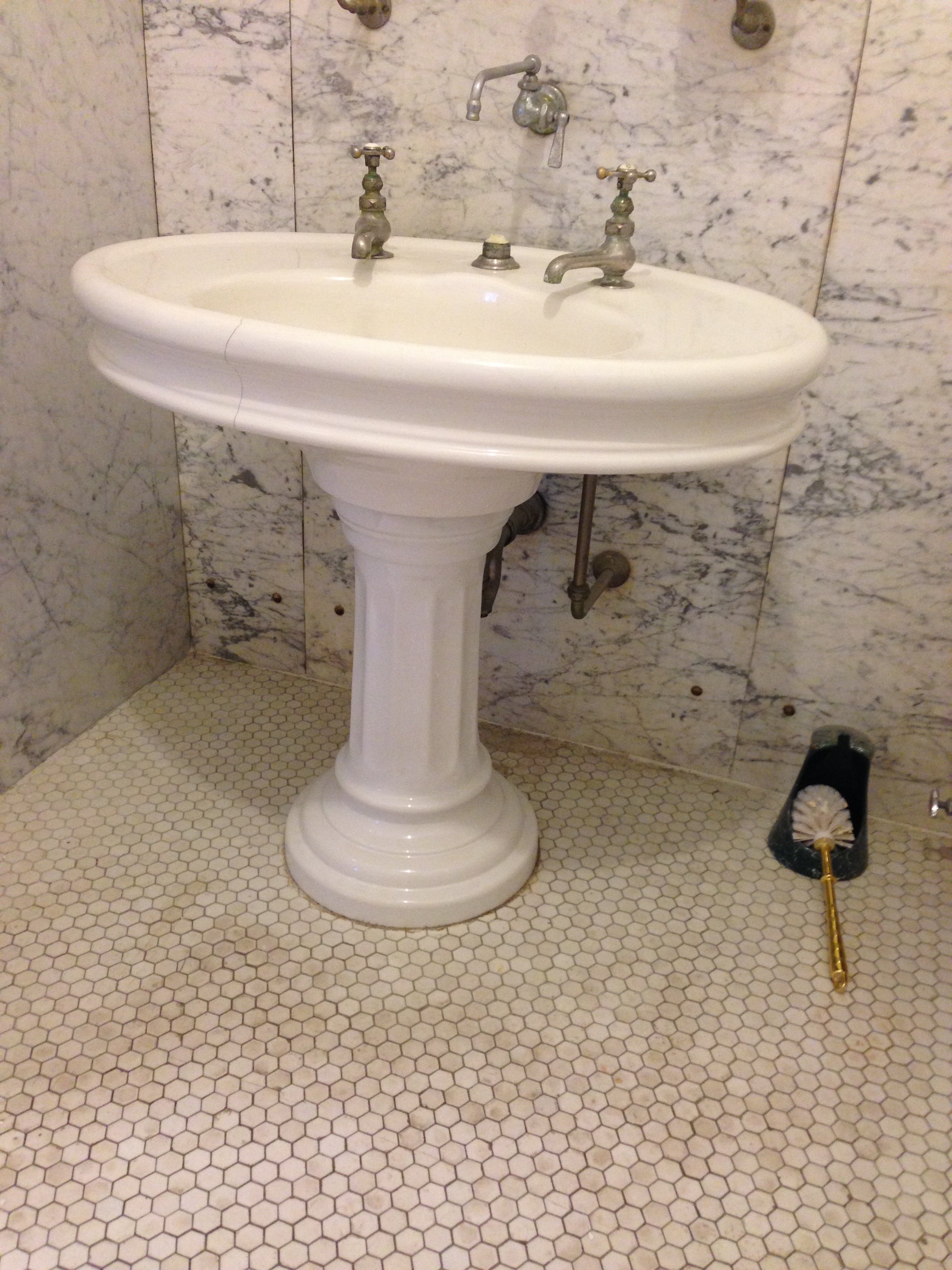
The Second Floor
As you ascend to the second floor you enter a landing with a large stained glass window above a built-in bench.
A half flight of stairs up from the landing is a large family room. It still has the original wall sconces. The room is surrounded by 3 rooms and leads to the side staircase.
As you head to the side staircase there is an entrance to a large bedroom, labeled B on the plans. It also contains a built-in wardrobe. This room has a bathroom and is attached to a large sitting room separated by a set of French doors. In the 1950s or 60s it was turned into an apartment. The full bathroom in this room originally had its entrance into the family room. The sitting room off of the bedroom was originally an open porch. It was walled in to form a kitchen for the apartment. There is a door leading to the outside porch above the side portico.
Just off the side staircase is a bedroom with a half bath. Originally the bathroom was a closet and a laundry shut/cabinet. This room also contains a built-in armoire. The woodwork in this room is more simple than the rest of the 2nd floor and was probably for some sort of “help”. The room also served as a bedroom for the east side apartment.
The master bedroom, labeled as A on the original plans, has a fireplace with its original brass insert. There is a built-in wardrobe with a light, as originally designed.
The master chaining room leads to a large marble-walled bathroom. It still contains the original pedestal sink and fixtures. The large tub is also original and still has its original figures as well. Long missing is the original skylight that leads through the 3rd floor and attic.
A door leading to the master changing room is off to the south. The original closet and most of the built-in cabinets were removed in 1950’s so the it could be turned into a kitchen.
The side staircase landing also has a set of double doors for the elevator.
Passing through the other door from the changing room north you enter the bedroom labeled as C. It has a walk in closet
In the middle front of the house is the “Sewing room”. It has windows in the door and wall to allow the light from that room to permeate the family room. It has its original gas/electric wall sconces as well as a sitting nook with a storage bench. On the wall is a large armoire/cabinet.



